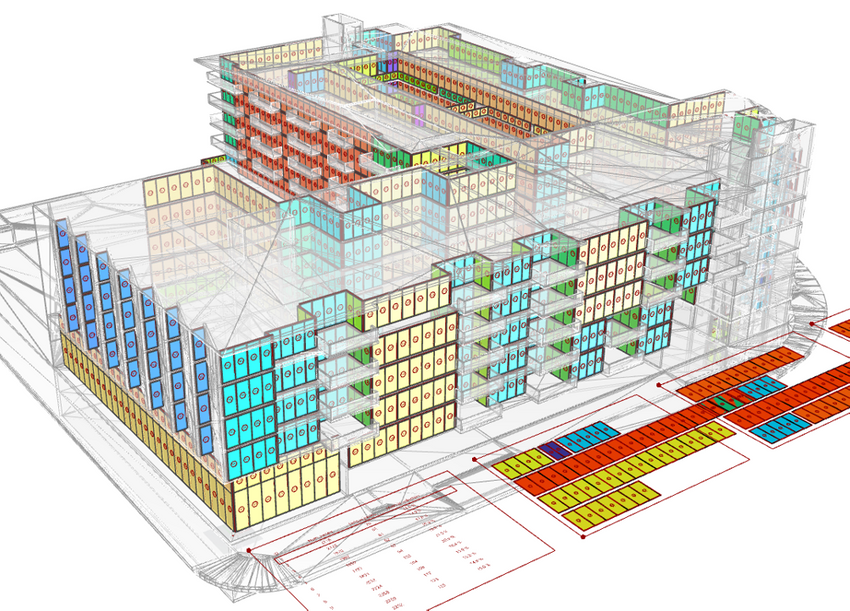
Kova Window Wall
A web-based configurator for Kova's line of storefront and curtain wall glazing products developed using Rhino Compute, Grasshopper, and C-Sharp. Architects and builders can use the app by installing a Revit plugin. The plugin scans the current building model, automatically detects all the glazing elements, and replaces them with the closest set of matching products from Kova's catalog.
The plugin can visualize a variety of design options directly in the Revit model. The user can also output a set of digital assets including scaled shop drawings that can be used for fabrication and assembly on site and a detailed Bill of Materials (BOM) that can be used to get instant accurate pricing for any project.
Video showing user experience with Kova Window Wall plugin, including selecting the glazing elements in the model, running the design generator, exploring different layout options, and downloading drawing and data assets for one or more options.
Product architecture
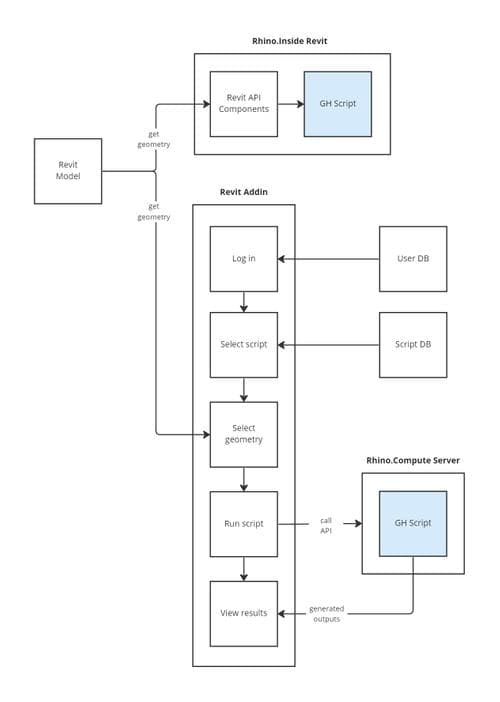
The product uses a Revit addin developed in C# to create a connection between a local architectural model in Revit and the Kova Window Wall generator service hosted in the cloud. The computational logic for taking a set of rough openings and generating a valid window design lives inside a Grasshopper file which can be run in the cloud using the Rhino.Compute service. For development purposes, the Grasshopper file can also be run locally inside Revit using the Rhino.Inside Revit addin.
Mass customization
By pairing a digital model of a building with Kova's full product catalog, the product is able to give instant feedback on design possibilities as well as accurate pricing. By helping to speed up decision making and reducing the chance of errors this tool can save time and budget for any project in the market for Kova's glazing products.
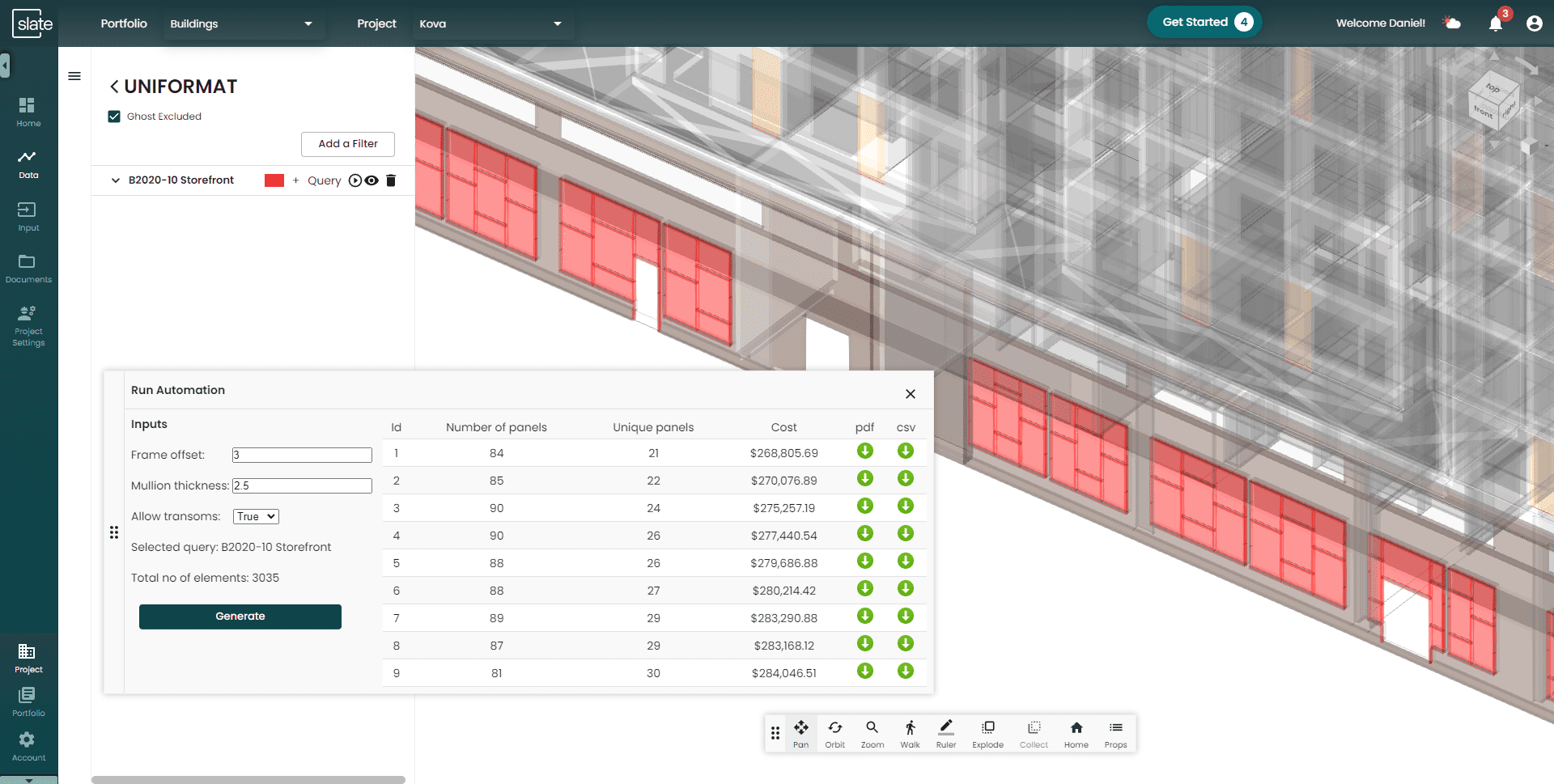
KOVA Window Wall generator running inside custom Slate front end.
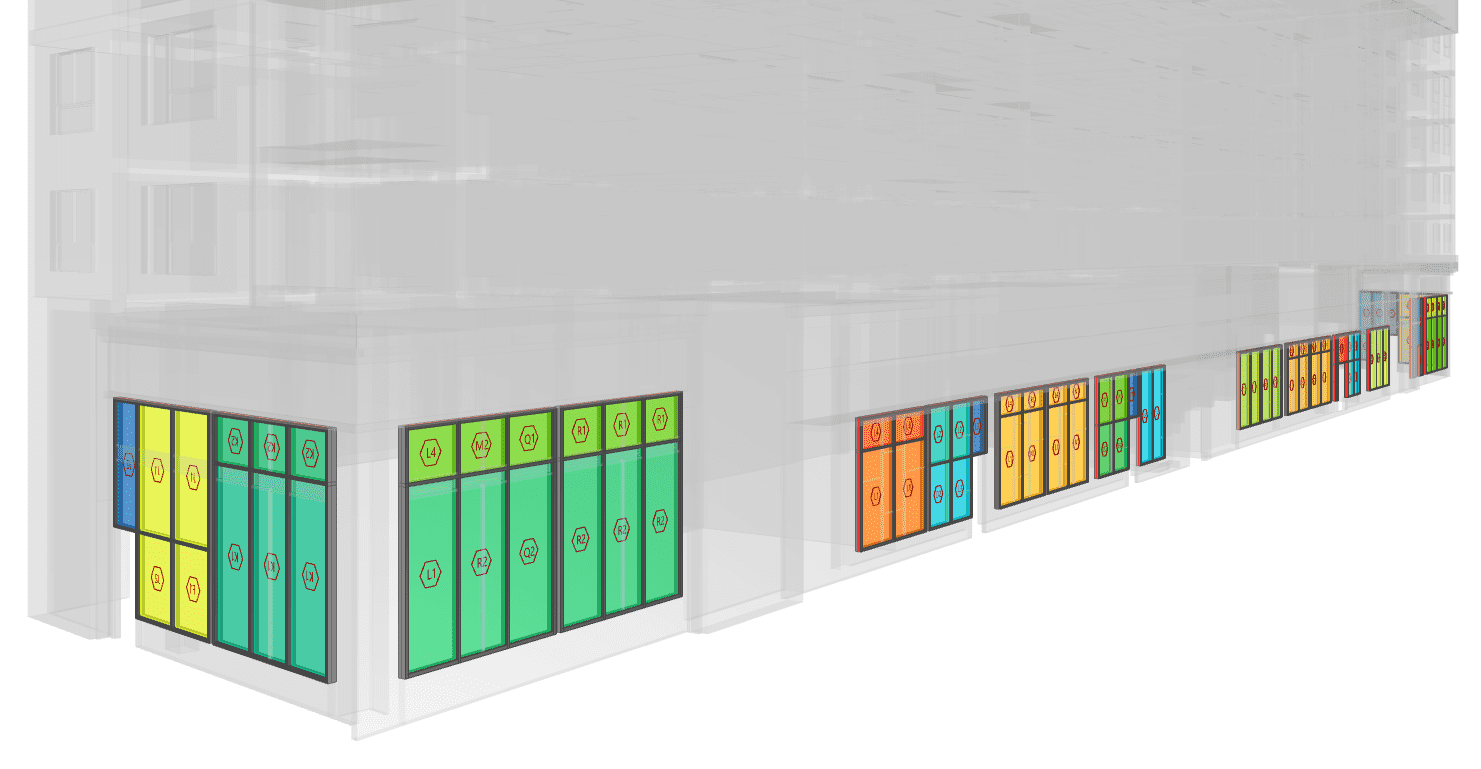
The plugin can generate a variety of options for each project based on the constraints and components of the Window Wall system. Each option can be visualized in 3d overlaid on top of the original model, as well as through a set of 2d diagrams and shop drawings.
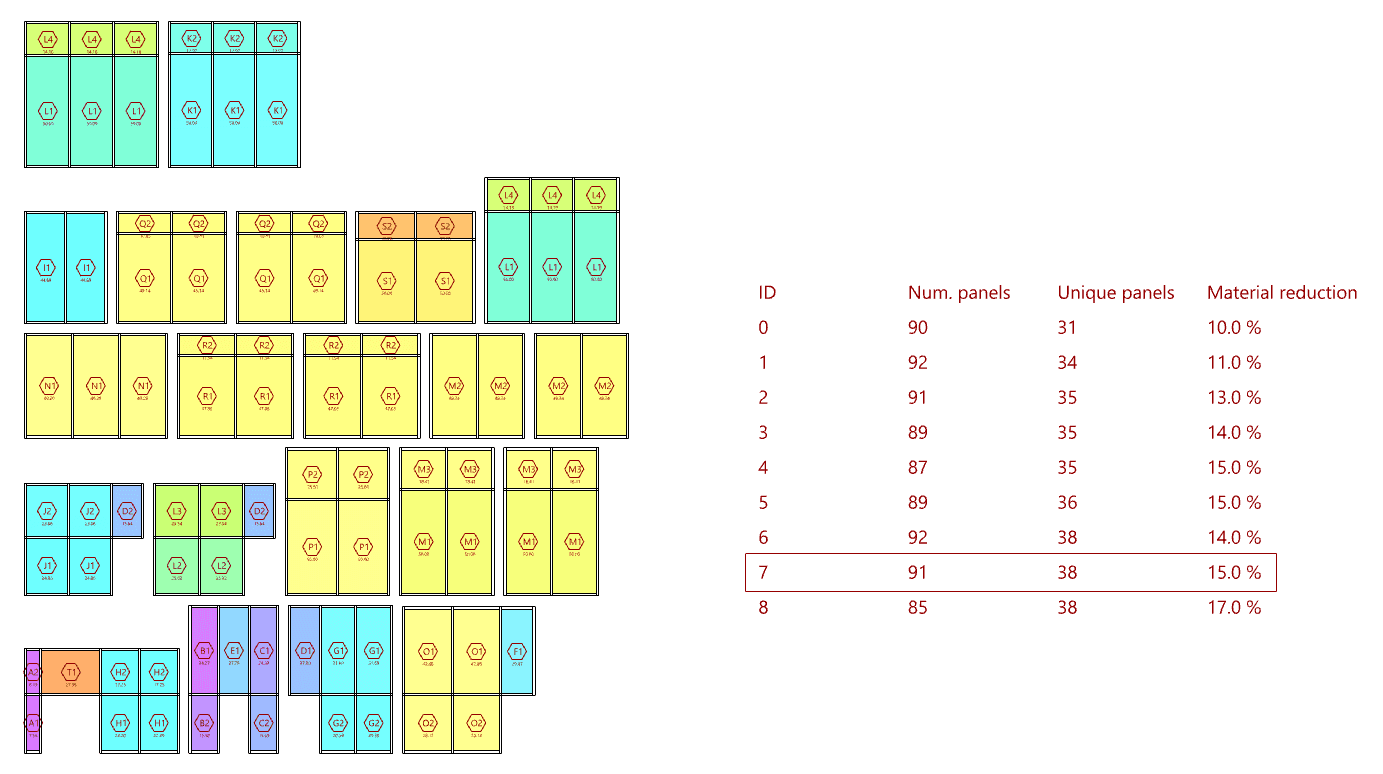
Drawing and data outputs allow the user to evaluate the tradeoffs of each option, ultimately helping them choose the best one based on performance, efficiency, and aesthetic preference.
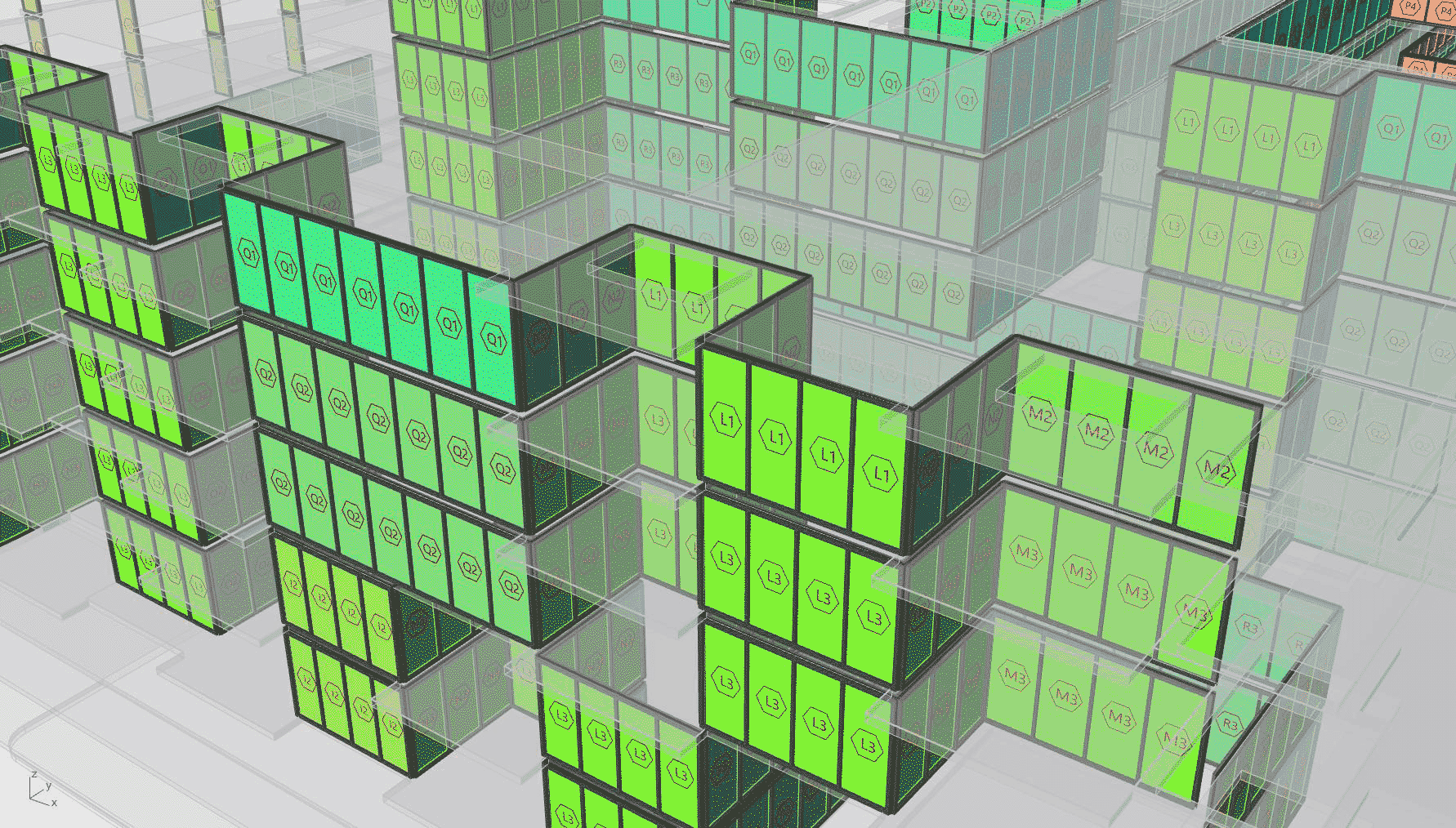
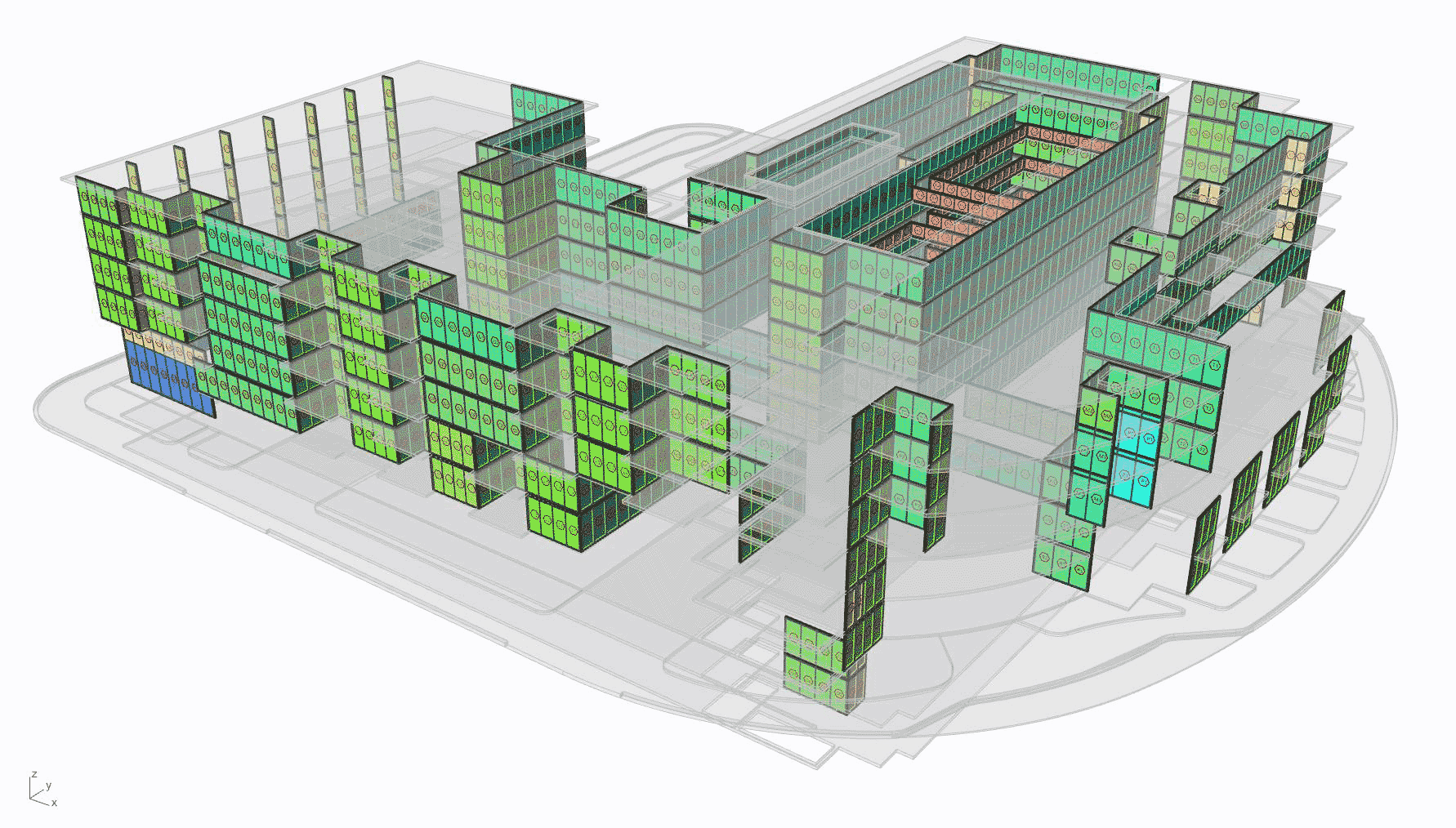
Animations showing a variety of curtain wall layout options produced by the plugin