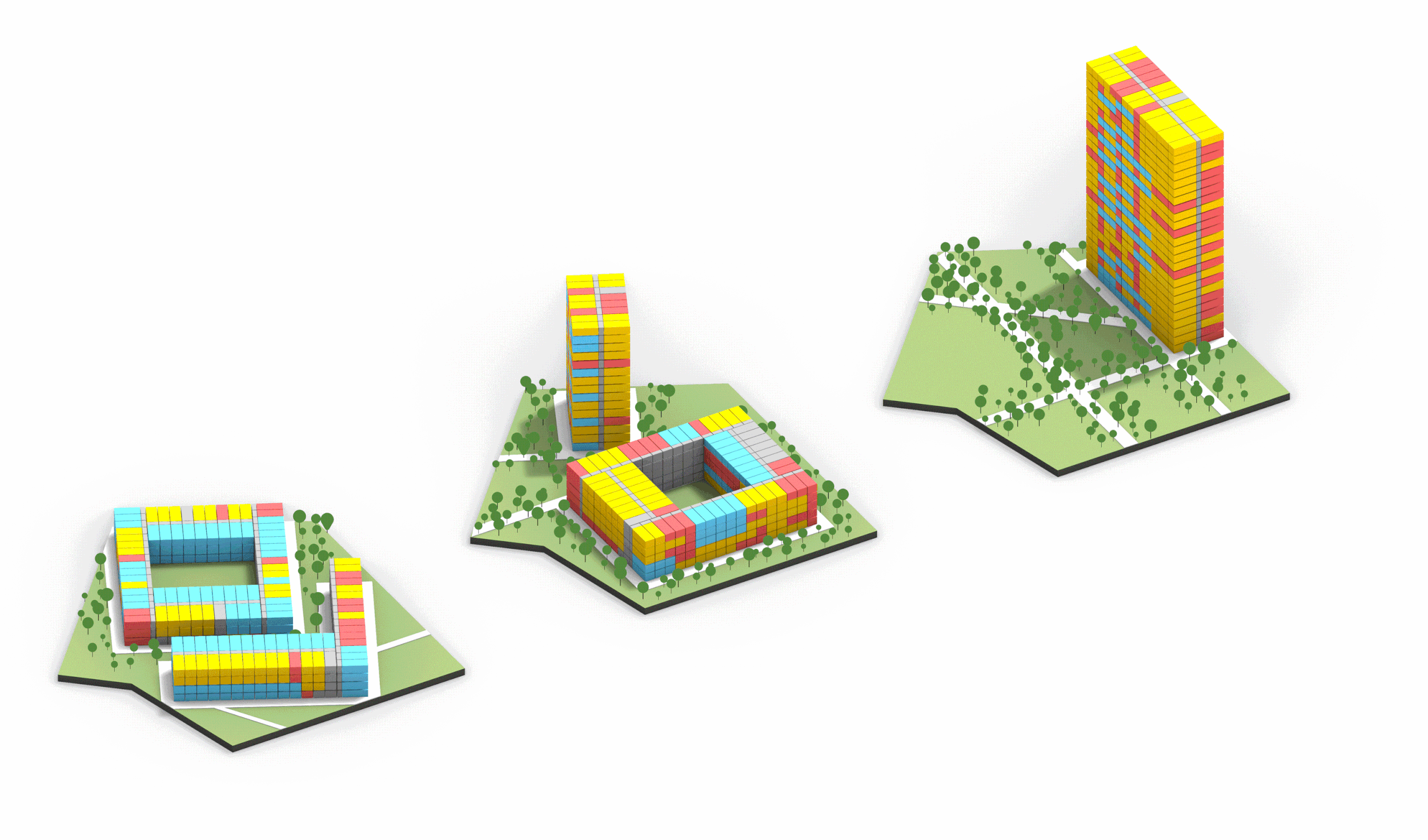
iBuilt Project Studio
A web-based fully automated building design and project management app built with Angular and Python, including custom BIM assets developed in Autodesk Revit and exported using a custom plugin developed with C-Sharp.
A Generative approach to modular design
Project studio is a web application which allows users to automatically configure building designs for particular sites based on iBuilt's catalog of volumetric pre-fabricated building modules. It is built around a novel BIM (Building Information Modelling) framework and data structure which is used to encode the data behind each of iBuilt's range of modular building units. Using this catalog, the generator algorithm is able to configure 100% buildable and code-compliant building designs which also conform to the zoning constraints of a given site.

Diagrams describing the logic behind the generative modular model.
Building == Data
The system's logic is based around a hierarchical data structure that builds up each module's data starting from individual elements (walls, windows, doors), to assemblies (pre-fabricated wall and floor sections), to full modules. Furthermore, the generator stores a catalog of multi-module presets that can accommodate a variety of program and unit mixes and can be put together to create entire buildings.
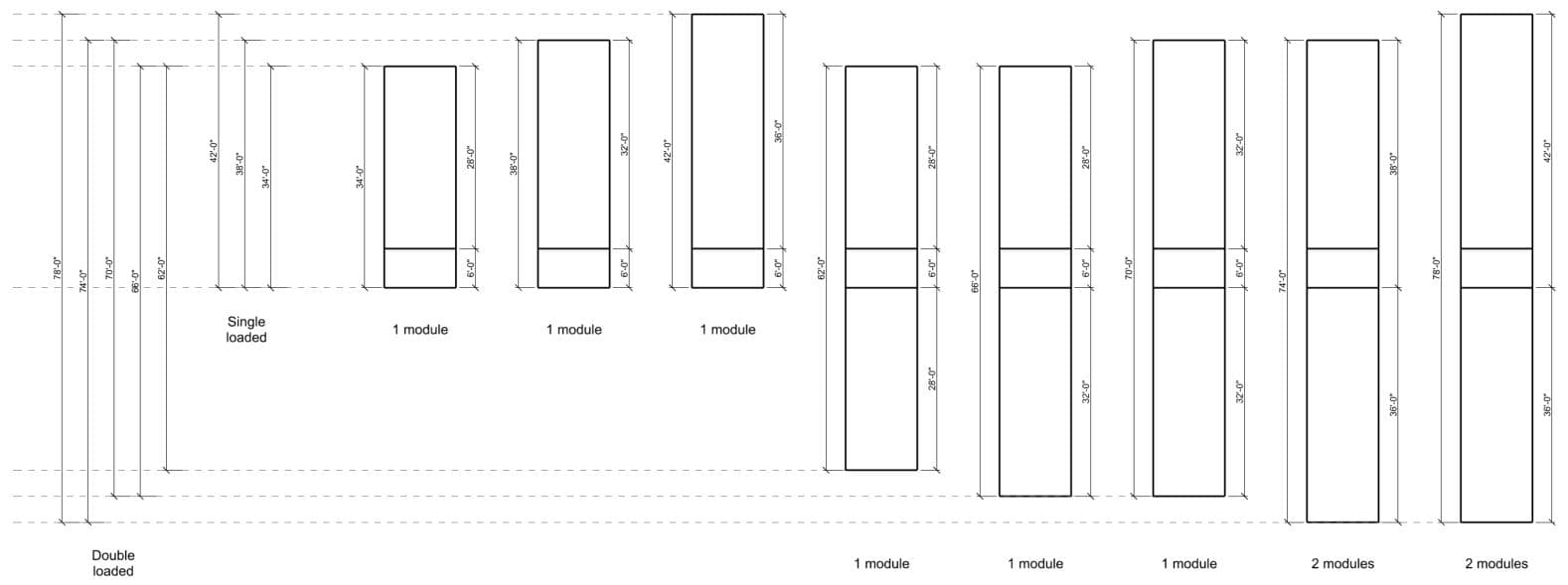
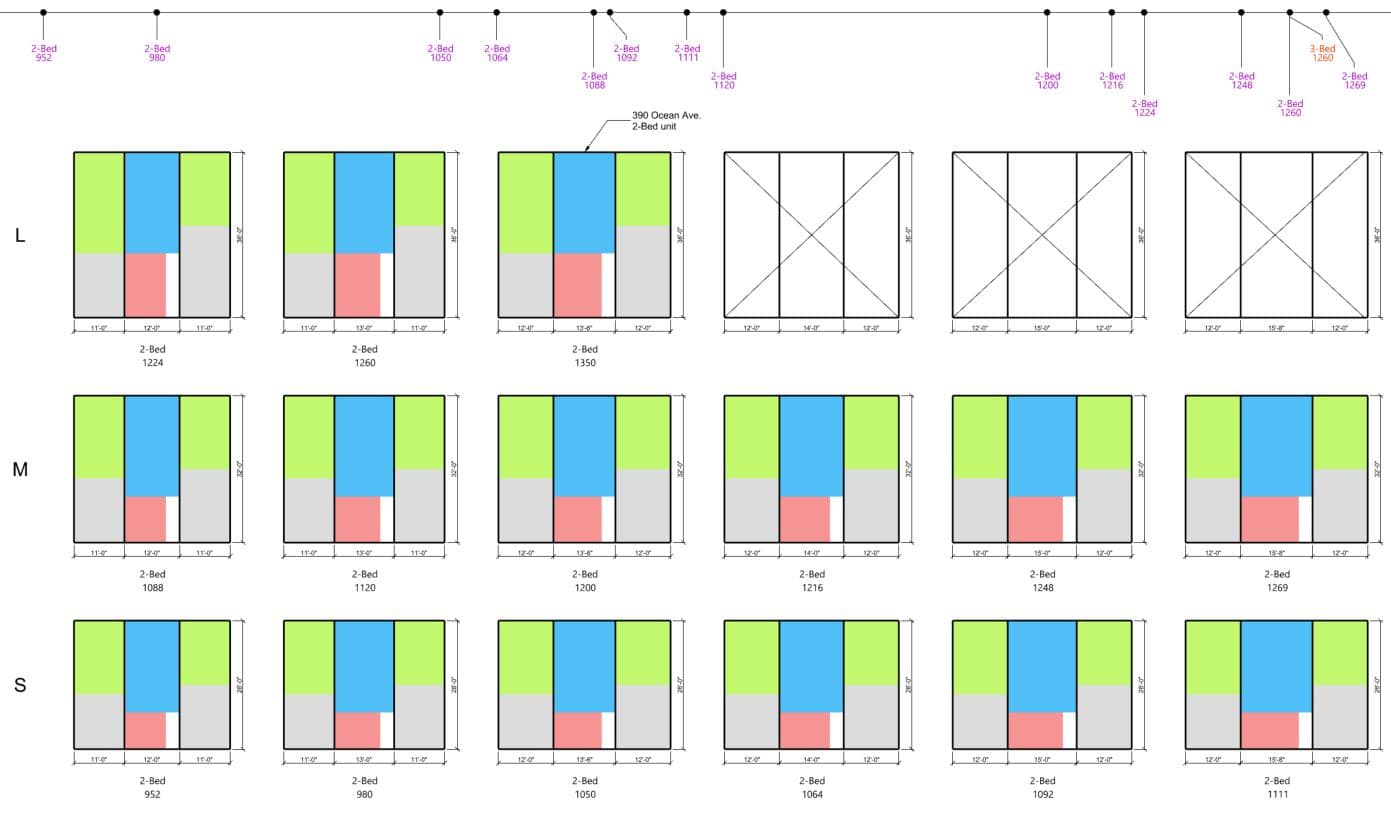
By incorporating iBUILT’s catalog of modular units, designs generated by Project Studio include highly detailed material estimates, cost calculations, and construction timelines, giving Developers immediate insights into investment opportunities and significantly de-risking new projects. Project Studio.
Unlimited possibilities
At the heart of Project Studio is the “Generator”: a Computational Design API that powers the design of iBUILT buildings. The Generator leverages an Object Oriented framework to organize the massive amount of information required to produce a modular construction project: manufactured assemblies are captured in object hierarchies; design logics are codified as algorithms; and parcel, zoning, pricing, and market data are accessed through additional endpoints.
OOP also allows the Generator to “grow” buildings as agent-based systems, an important step towards leveraging Reinforcement Learning and other modern AI frameworks, as well as a departure from the procedural logics typically found in desktop software like Grasshopper and Revit. However, by storing the code base within an API, members of the design team can access the Generator from other commercial software products, and not solely through the frontend of Project Studio.
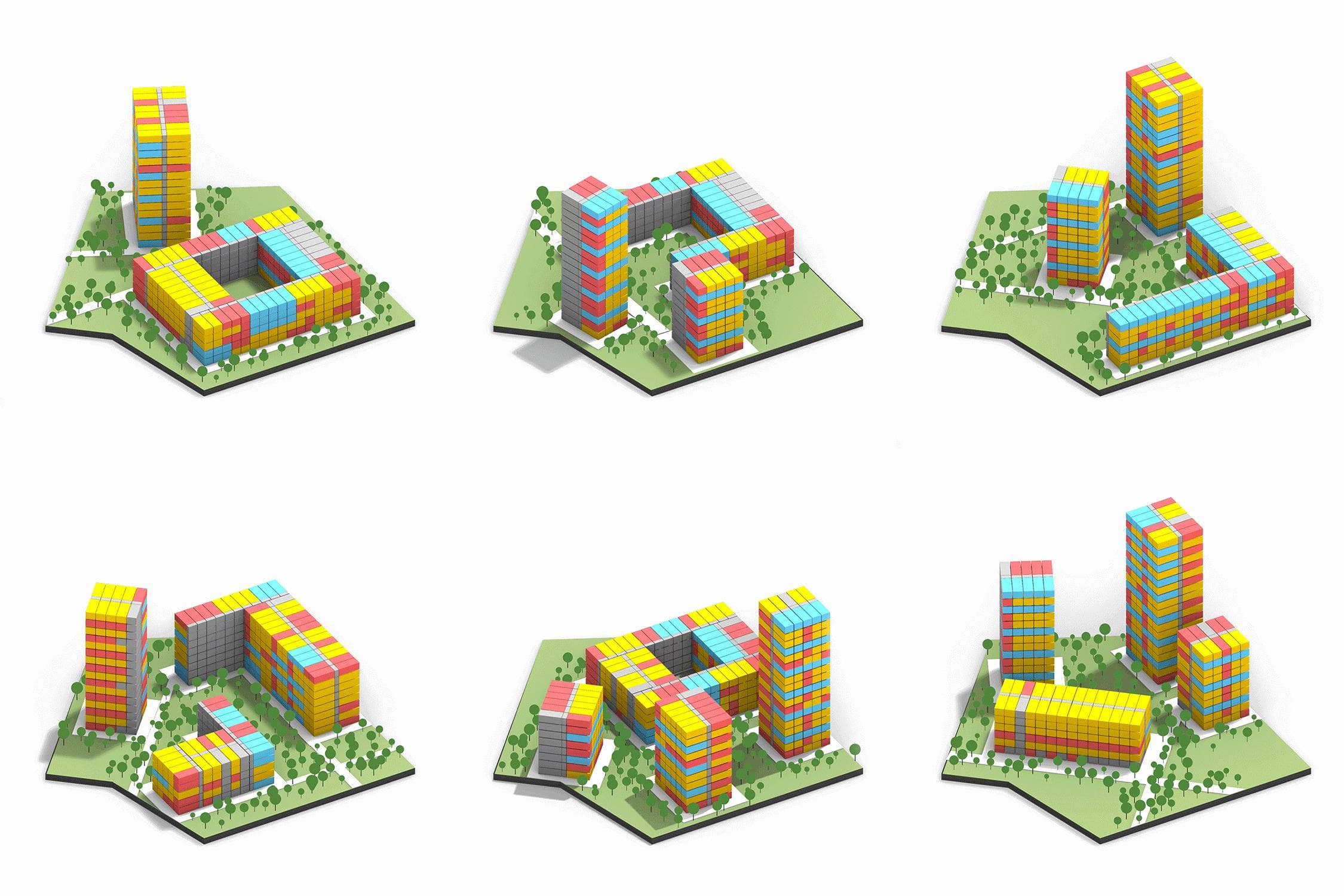
Outputs showing variety of possible building configuration on a given sight including bar, courtyard, and tower topologies.
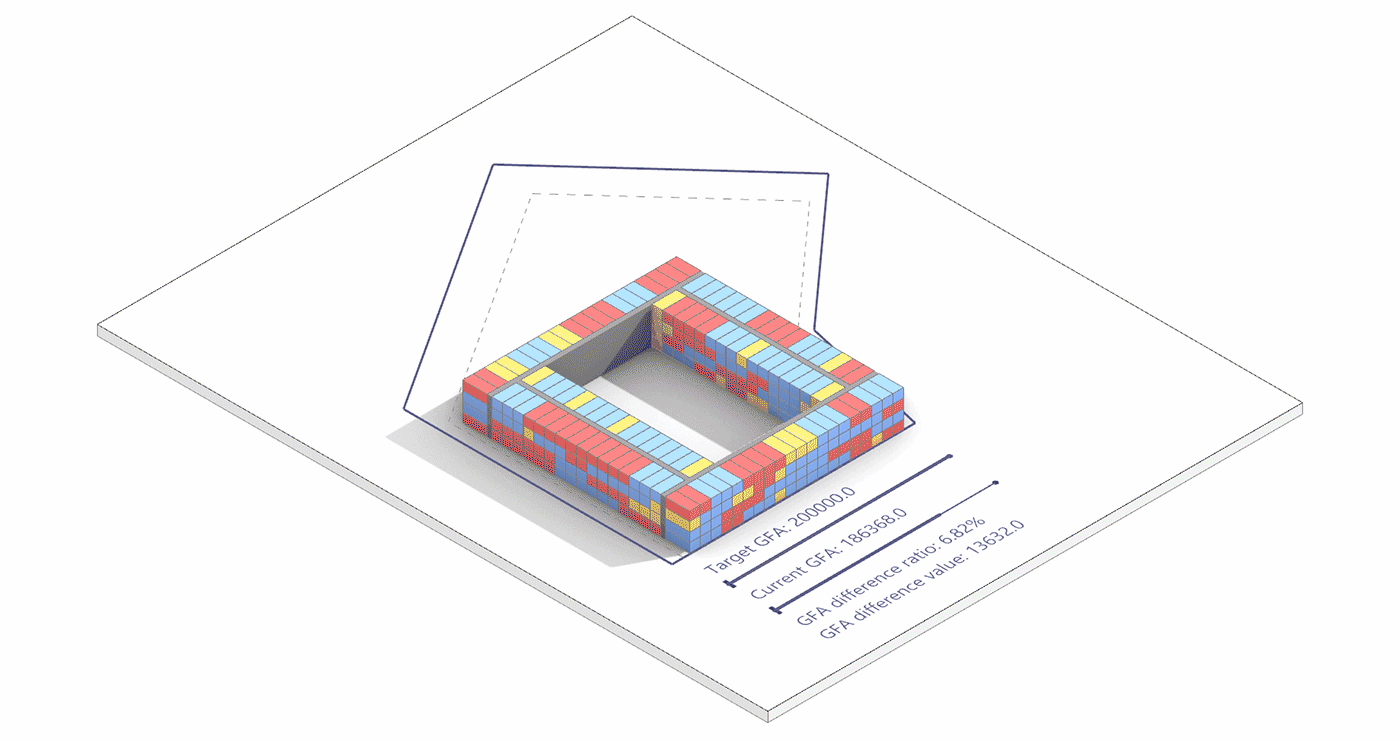
Animation showing optimal building designs generated for a variety of site shapes.
Built for builders
Project Studio's UI and feature set are built with it's core users in mind - professional property developers who want an automated way to get quick and accurate feedback and the development potential of any building parcel in the country. The app includes interfaces for selecting parcels, configuring zoning constraints, viewing a range of possible building options including data about costs and unit mixes, and exploring various development tradeoffs using an interactive Pro Forma.
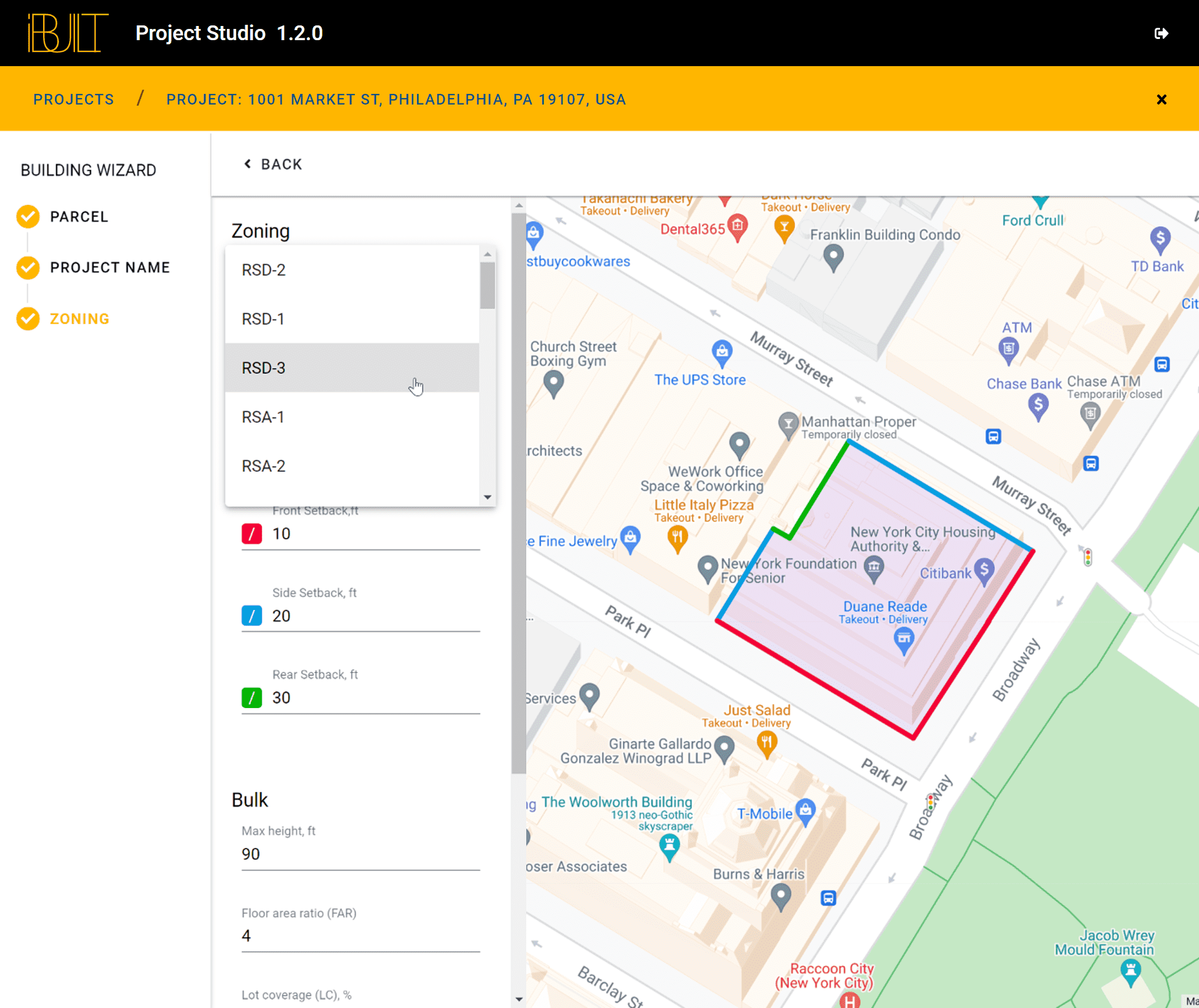
To start a new project, users can enter their address and then select a building parcel on the map. They can then enter zoning constraints including setbacks, maximum heights, and volumes using the interactive tool.
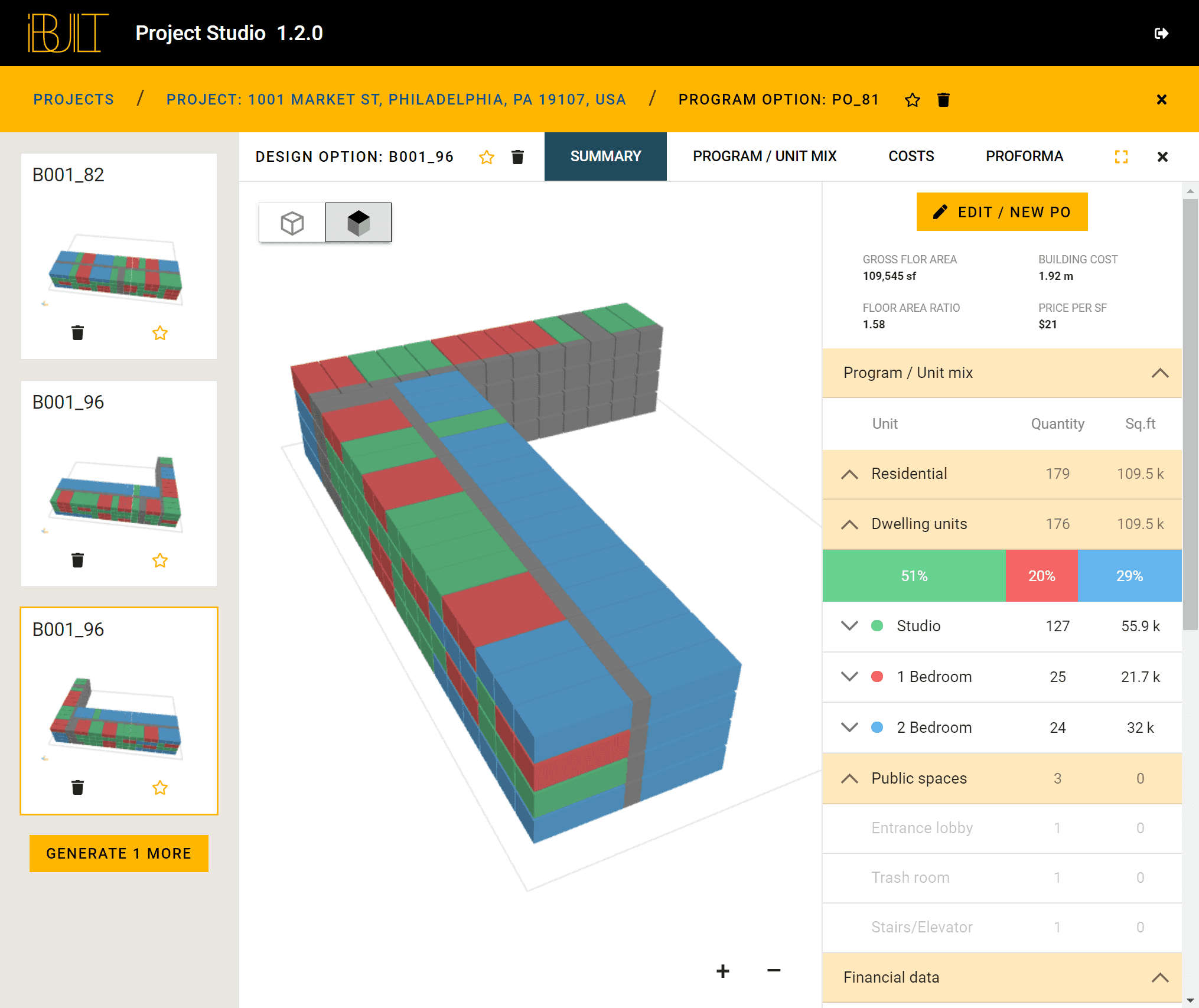
Once a variety of options have been generated, users can explore the form using a built-in 3d viewer and get more information on the development project from a variety of Pro Forma and data display tools.
Innovating the building lifecycle
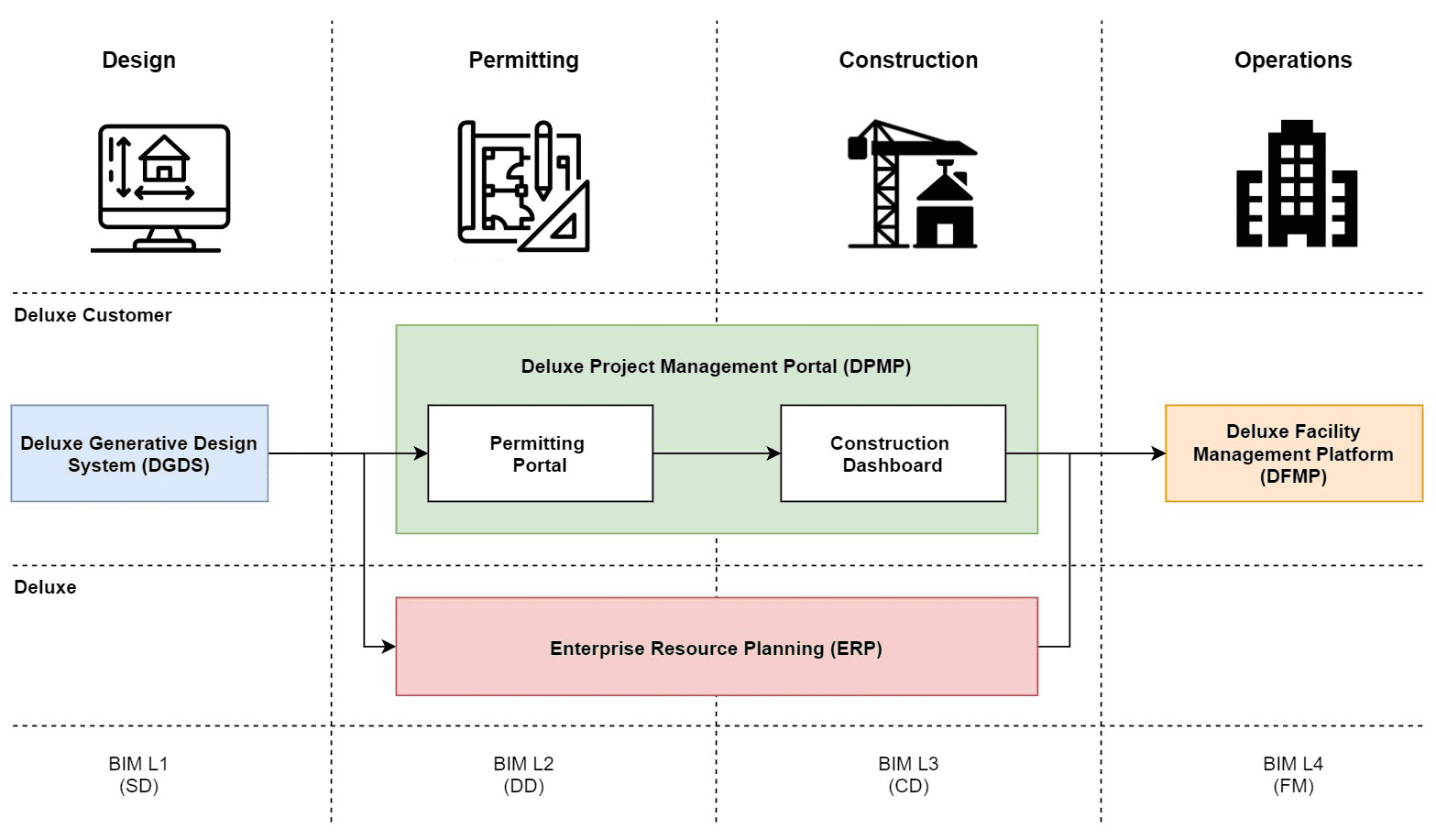
Diagram showing Project Studio (DGDS) as first step of BuildingOS, a comprehensive building lifecycle management system planned by iBuilt.
Learn more about iBuilt Technology.